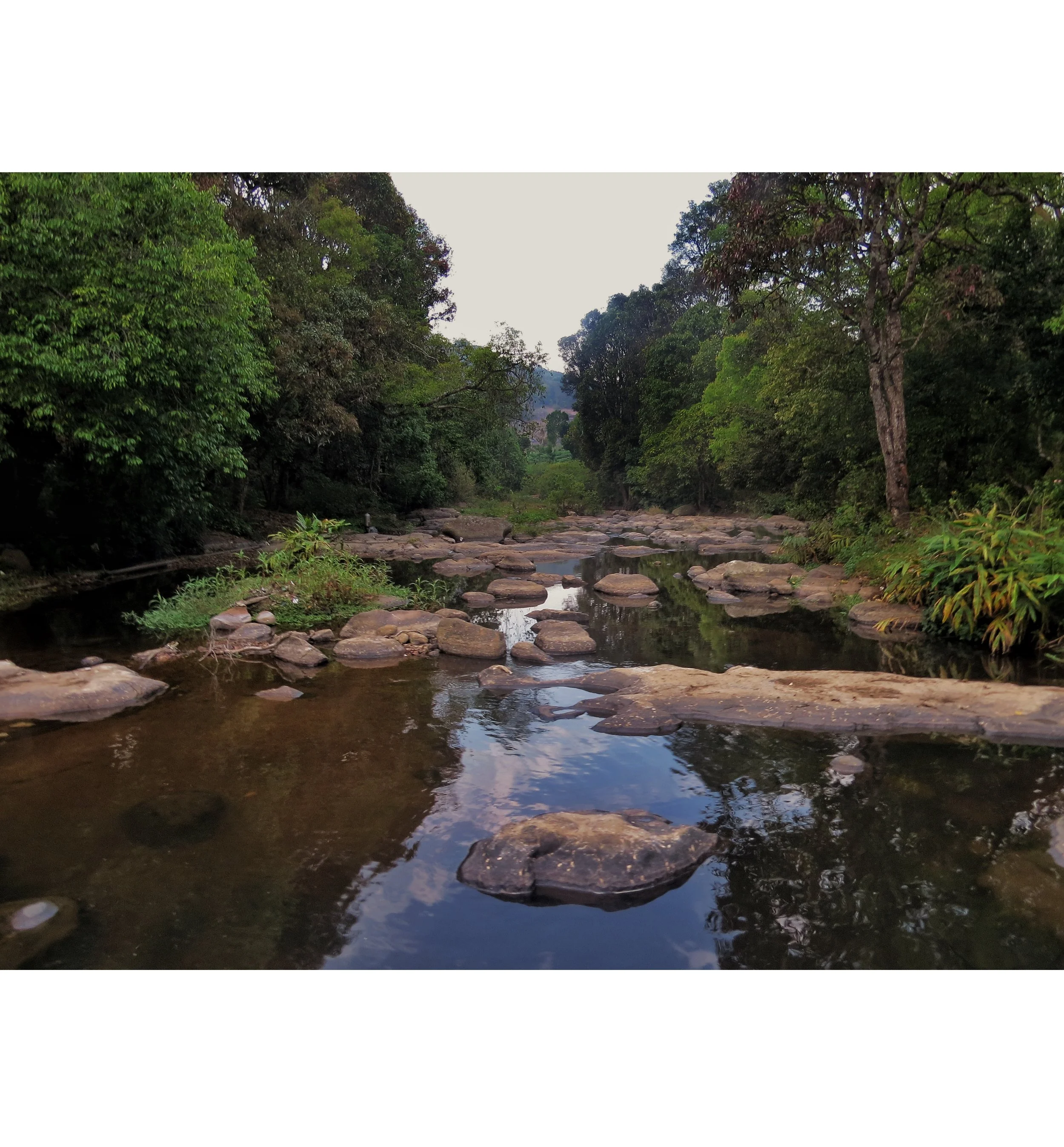Malaivalmakkal
Palani Hills, Kodaikanal, TN
(May 2022 - April 2023)
Size: 3 acres
Elevation(m): 1200
Annual Rainfall(mm): 1617
Climate: Montane Tropical Monsoon
Function: Regenerative zoning plan with planting + zoning of buildings; livelihoods for community. Home & Community Centre
Key features: Zoning based on topography, access, ease of use and privacy; buffers for protection from wildlife; wild zones for wildlife; earthworks planning based on existing + new water systems.
Vertical + horizontal separation of spaces using the topography of the land; multi-use spaces; delineation of private and semi-private spaces; influences of vernacular architecture (courtyard, use of materials, verandah, etc.); designed in blocks for ease of execution.
Masterplan Design Team: Kiri Meili, Jananee Mohan, Sanjana Radhakrishnan, Theertha RaviArchitectural Design Team: Sanjana Radhakrishnan and Theertha RaviMalaivalmakkal was initiated by the custodians of this 3 acre plot to support the livelihoods of their local community in the Palani Hills. They partnered with Ananas to create a conceptual framework for the land. Malaivalmakkal aims to establish sustainable income through traditionally harvested forest foods, empowering the community to determine buying rates and implement savings schemes. The project's long-term vision involves restoring Shola forest plants, affirming the rights of the community to their lands and food systems. The short-term plan includes studying the landscape, developing a masterplan based on community input, and zoning integrated systems for maintenance to meet the community's needs. Malaivalmakkal strives for sustainable development, cultural preservation, and environmental restoration.
As a part of a larger masterplan on their 3 acre land, Ananas designed a home for Vaibhav and Josephine, based on their vision and needs. The home will also function as a gathering space for the community, host friends / family and has a private guest studio. The house was zoned & designed based on permaculture and regenerative design principles. The process was from ground up; it included on-ground selection of site, survey using manual methods, and a slow, explorative design process.



































